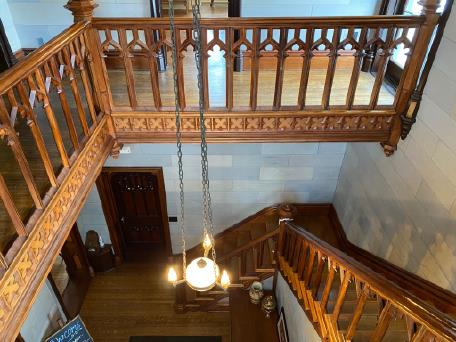Return to the front door and go up the grand staircase

The amazing woodwork throughout the house was handcrafted from locally harvested Black Walnut and White Oak, The faux painted stone walls in the entry hall were done to emulate a castle. While somewhat unusual by today's standards, this was a popular wall treatment in the mid 1800’s.
Upstairs the house hosts seven bedrooms and five bathrooms, including a full attic which served as playrooms and gymnasium for several generations of Fowler children.
The Fowlers lived in grand style, traveled extensively and loved to host elaborate parties. Like many during the period, Prohibition did not slow Cecil and friends down one bit and their parties were somewhat legendary. One of the attic rooms served as a storage area for alcohol during that period.
Cecil’s eldest son James even operated a “speakeasy” complete with a game room in the basement called the “Crock Club” for his friends and Purdue students. Fifty cents bought you all the beer you could drink and “Shorty” the gardener served up hamburgers for a nickel each.
Please feel free to view each of the open rooms on the second floor. The red room was the original master bedroom, and the larger white room at the south end of the floor was the master added on during the 1916-17 renovation. Note the walk in closet, quite an extravagance at the time.
If you're interested in some of the family inheritance history, we've got an incredible story for you. All centered around this house and the Fowler holdings, it's got a kidnapping, Pinkertons, the Indiana Supreme court, and much more.